43 Alfred Street Kings Heath, Birmingham GUIDE PRICE £225,000
A well presented characterful 2 bedroom Victorian style terrace house situated in a cul de sac off Albert Road, being well located for access to the regional road network, the shops on Kings Heath High Street, and bus routes on the A435 and the Outer Ring Road on Wheelers Lane to which there is pedestrian access from Alfred Street, and a pedestrian access also to Howard Road East.
The house has double glazing, combi gas central heating, and comprises:- living room with feature fireplace, a modern fitted breakfast kitchen with gas cooker, staircase to first floor; a rear lobby / utility area with plumbing for a washing machine; a modern downstairs bathroom with a thermostatic shower above the bath; upstairs there is a double bedroom at the front, and a smaller bedroom at the rear with an over-stairs closet / boiler cupboard, and a box room / dressing room.
At the front there is a garden with a secure bike shed and store, and a very generous off road parking area (please note, there is no dropped kerb in place), and at the rear there is a neat yard and access to the side tunnel entrance.
There is NO UPWARD CHAIN.
The property is currently tenanted under an assured shorthold tenancy. If the buyer requires vacant possession, the landlord's 2 months' notice for possession will be served.
Birmingham B14 7HG
FRONT
At the front there is gravelled off road parking area (there is no dropped kerb in place), a gate which is shared with number 41 and gives access to the front garden, fencing to one side boundary, planted borders, lawn, two patio areas with wooden stores, wall mounted light point; a shared path leads to a PVC double glazed front entrance door and door to the shared side tunnel entrance.
LIVING ROOM
11' 3'' x 11' 11'' into chimney breast recess (3.43m x 3.64m)
PVC double glazed window to the front elevation, ceiling light point, two built in meter cupboard housing the gas and electricity meters, a feature cast iron effect fire place, a single panel radiator, a wood effect laminate floor and a concertina door gives access to the kitchen.
BREAKFAST KITCHEN
8' 11'' x 11' 11'' into area below the stairs (2.73m x 3.64m)
PVC double glazed window to the rear elevation, ceiling light point, floor mounted cupboards, worksurfaces to two sides, Belfast sink with mixer tap and single drainer, space for a gas cooker, tiled splash backs behind the cooker, a single panel radiator, a tiled floor, stairs with handrail to the first floor landing, door to an small understairs store and door to the rear lobby/utility area.
REAR LOBBY/UTILITY AREA
2' 11'' x 6' 0'' (0.90m x 1.83m)
PVC double glazed door to the side elevation, ceiling light point, space for a tumble dryer, space and plumbing for an automatic washing machine, a tiled floor and door to the downstairs bathroom.
DOWNSTAIRS BATHROOM
6' 6'' x 5' 8'' (1.99m x 1.72m)
PVC double glazed obscured glass window to the side elevation, ceiling light point, bath with panelled side, glass shower splash screen and a thermostatically controlled bar shower, a pedestal wash hand basin, a close coupled W/C, floor to ceiling tiling, a single panel radiator, wall mounted mirrored cupboard and a tiled floor.
FIRST FLOOR LANDING
Ceiling light point, doors to two bedrooms and a dressing room/box room.
DRESSING ROOM/BOX ROOM
Ceiling light point, PVC double glazed window to the rear elevation and a carpeted floor.
BEDROOM ONE
11' 3'' x 13' 6'' into chimney breast (3.43m x 4.12m)
PVC double glazed window to the front elevation, ceiling light point, a single panel radiator and a carpeted floor.
BEDROOM TWO
8' 11'' x 8' 11'' (2.71m x 2.73m)
PVC double glazed window to the rear elevation, ceiling light point, loft access point, a single panel radiator, door to an overstairs store housing the combi gas fired central heating boiler and a carpeted floor.
REAR YARD
Fencing to boundaries, gate giving access to the shared side tunnel entrance, paved patio area, slate chipped area and there is a mature tree.
Birmingham B14 7HG
| Name | Location | Type | Distance |
|---|---|---|---|



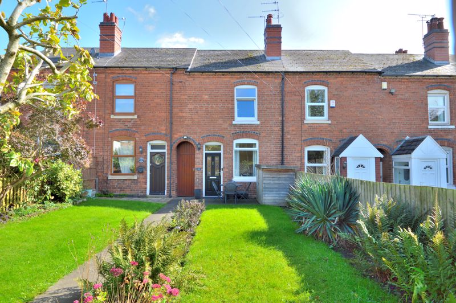
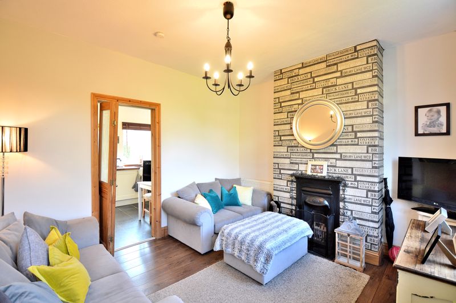
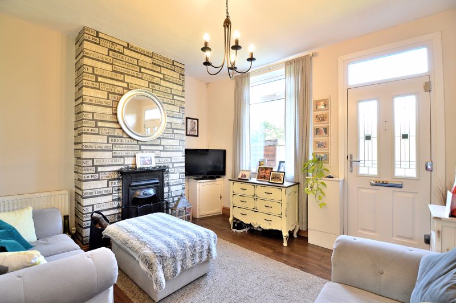
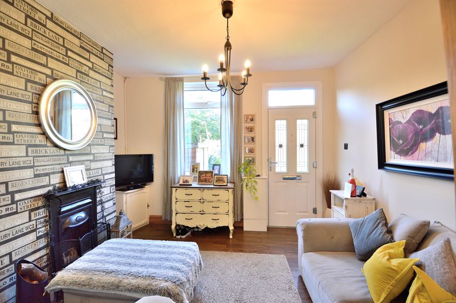
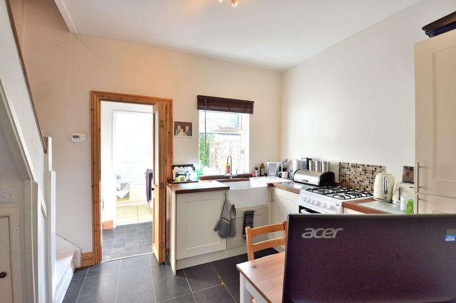
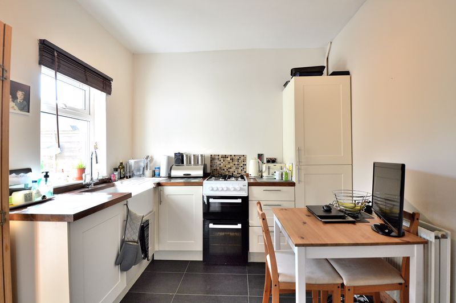
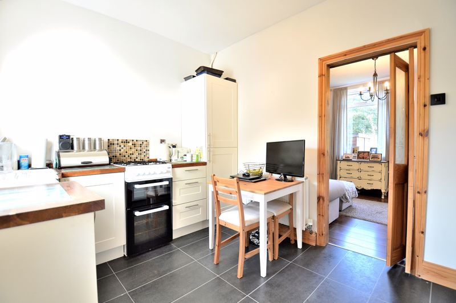
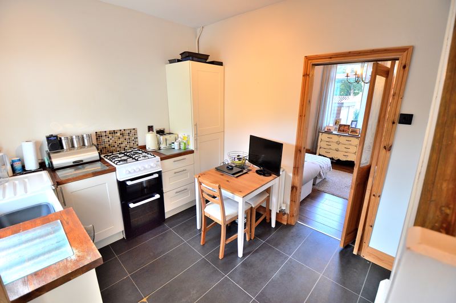
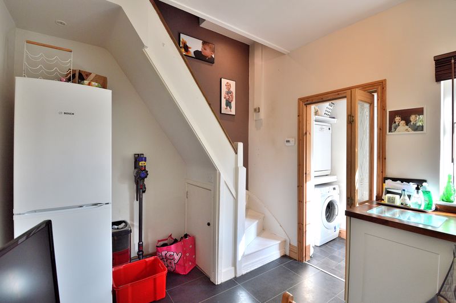
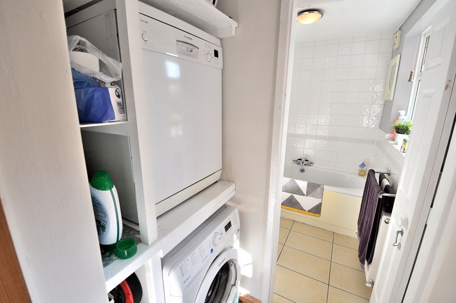
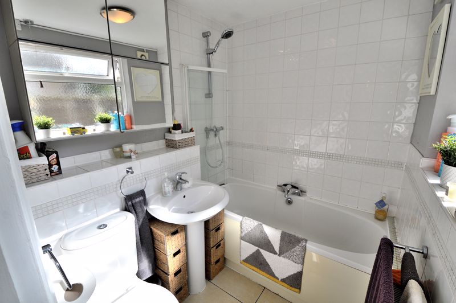
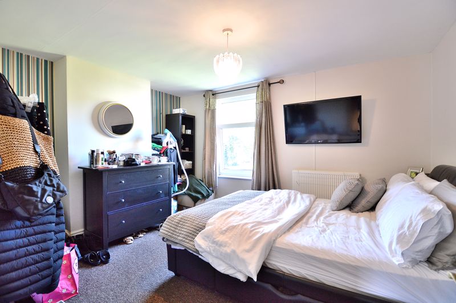
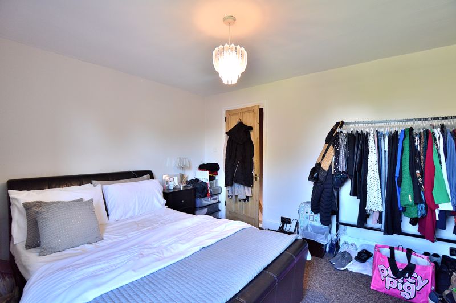
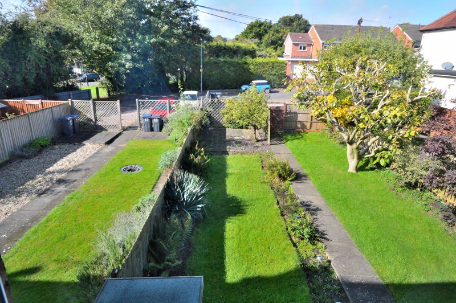
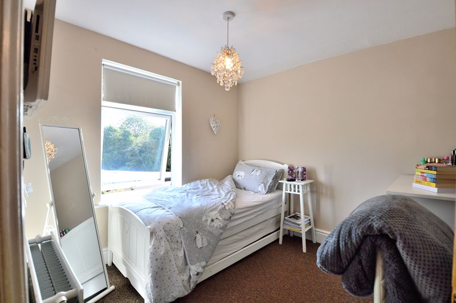
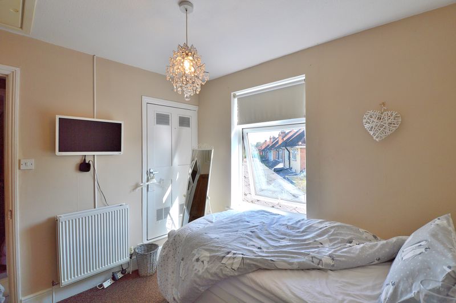
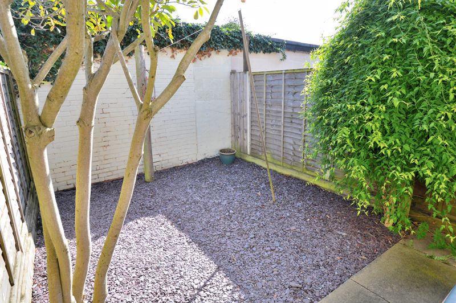
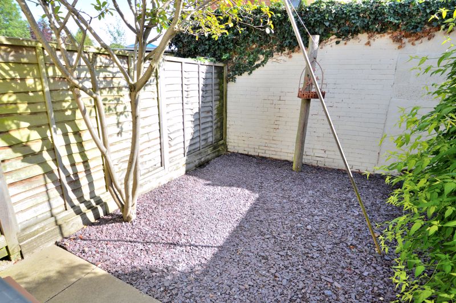
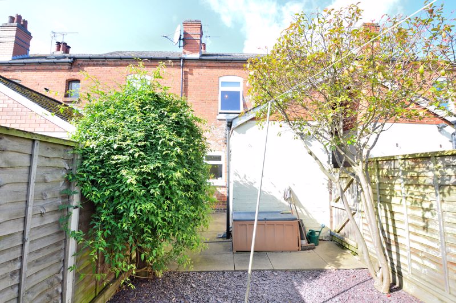
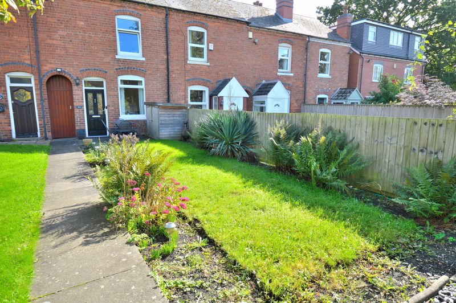
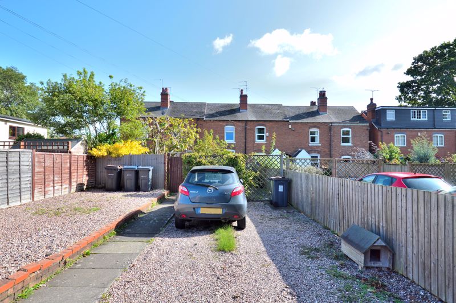
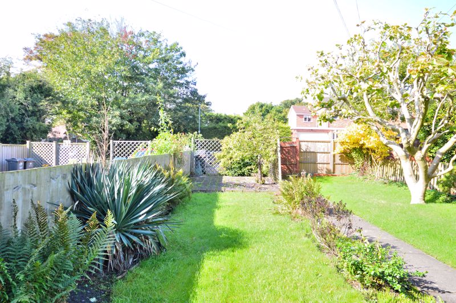
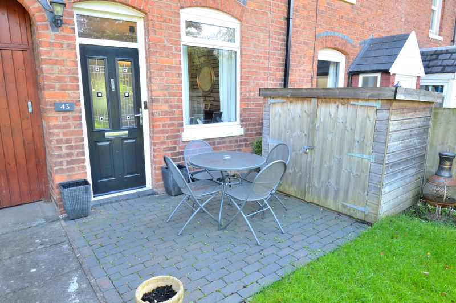
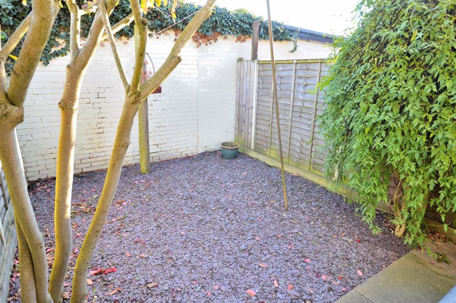
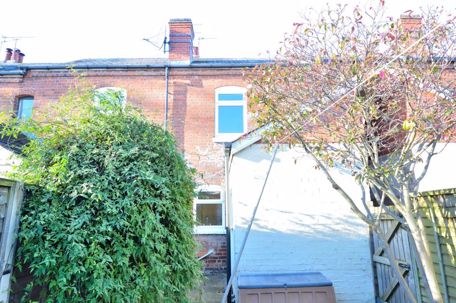
 2
2  1
1  1
1 Mortgage Calculator
Mortgage Calculator

