29 Hollie Lucas Road Kings Heath, Birmingham GUIDE PRICE £375,000
 3
3  1
1  3
3
An extended and well presented three bedroom, 1950's style semi detached house situated in a much sought after location.
The property briefly comprises: porch, hall, through lounge, fitted breakfast kitchen, sun room, an above size garage with utility area and downstairs WC; upstairs there are three bedrooms, a pull down loft ladder gives access to a loft room having a dormer window to the rear and a fitted bathroom.
The house has double glazed windows and combi gas fired central heating.
Outside, there is a driveway parking and a garden at the front and there is an excellent sized south west facing back garden.
The property has potential for side and rear extension and viewing is highly recommended.
Birmingham B13 0QJ
FRONT
A dropped curb gives access to a block paved driveway, low level brick wall to the front and side boundary, planted beds and hedging, a small shaped lawn, door giving access to the side elevation, double wooden garden doors and a PVC double glazed door gives access to the porch.
PORCH
Wall mounted light point, a carpeted floor and a wooden and glazed door with adjacent wooden and glazed side panel gives access to the porch.
HALL
Ceiling light point, single panel radiator, built in double door cupboard houses electricity meter, electricity fuse box and gas meter, carpeted stairs with decorative wrought iron balustrade to the first floor landing, carpeted floor and doors to the interconnecting living room/dining room and a breakfast kitchen.
LIVING ROOM / DINING ROOM
24' 2'' into bow window x 13' 2'' max / into chimney breast recess (7.36m x 4.01m)
PVC double glazed bow window to the front elevation and a wooden and glazed door with adjacent wooden and glazed side panels to the rear elevation giving access to the sun room, two ceiling light points, ceiling coving, single panel radiator, gas fire with hearth and a carpeted floor.
BREAKFAST KITCHEN
8' 4'' x 12' 1'' (2.54m x 3.68m)
A wooden and glazed window to the rear elevation over looking the sun room, ceiling light point, wall mounted cupboards, floor mounted cupboards and drawers, worksurfaces to three sides including a breakfast bar area, stainless steel one and a half bowl single drainer sink unit with mixer tap, tiled splash backs, serving hatch open to the dining area, an integrated four ring gas hob with an integrated electric oven below, space for a ladder fridge, single pane radiator, vinyl floor and doors to an under stairs store/pantry having shelving for storage and a wooden and glazed obscured glass window to the side elevation and a wooden and glazed door to the side elevation giving access to the side area/utility room.
SUN ROOM
6' 11'' x 19' 5'' (2.11m x 5.91m)
Wooden and glazed doors and windows to the rear elevation giving access to and overlooking the back garden, double panel radiator and a carpeted floor.
SIDE AREA / UTILITY
12' 2'' x 11' 1'' max (3.71m x 3.38m)
Wall mounted light point, space and plumbing for an automatic washing machine, space for an upright fridge freezer, wall mounted cupboards, electricity power points, a wooden and glazed door with an adjacent aluminium and glazed window to the rear elevation giving access to the rear garden, wooden and glazed door to the front elevation, door to a downstairs W/C, door to a store and a wooden and glazed door to the garage.
DOWNSTAIRS W/C
A low level W/C, wall mounted glow worm combi gas fired central heating boiler.
GARAGE
17' 2'' x 8' 4'' (5.23m x 2.54m)
A ceiling light point, wooden and glazed window to the rear elevation and double wooden garage doors to the front elevation.
FIRST FLOOR LANDING
A double glazed obscured glass window to the side elevation, ceiling light point, loft access point, carpeted floor and doors to three bedrooms and the bathroom.
BEDROOM ONE
12' 4'' x 12' 0'' into chimney breast recess (3.76m x 3.65m)
PVC double glazed window to the front elevation, ceiling light point, single panel radiator, two double door wardrobes with double door top boxes above built in to both chimney breast recesses, a single door wardrobe with top box above, two fitted chest of drawers under the window and a carpeted floor.
BEDROOM TWO
8' 7'' x 12' 0'' (2.61m x 3.65m)
PVC double glazed window to the rear elevation, ceiling light point, single panel radiator, carpeted floor and a built in double door wardrobe with a double door top box above.
BEDROOM THREE
8' 11'' max x 7' 4'' (2.72m x 2.23m)
PVC double glazed window to the front elevation, ceiling light point, single panel radiator, door to a built in wardrobe over the stairs bulk head and a carpeted floor.
BATHROOM
5' 6'' x 7' 5'' (1.68m x 2.26m)
PVC double glazed obscured glass window to the rear elevation, ceiling light point, double panel radiator, bath with panelled side, mixer tap and a thermostatically controlled bar shower above, combined vanity wash hand basin with double door cupboard and an adjacent single door cupboard below and mix tap, back to wall close coupled w/c with enclosed cistern, doors to a built in airing cupboard and a carpeted floor.
LOFT ROOM
9' 5'' x 14' 1'' (2.87m x 4.29m) UP TO UNDER EAVES STORAGE AREAS
Ceiling light point, roof light to the rear elevation, carpeted floor and doors to an under eaves storage area.
BACK GARDEN
A well stocked mature south west facing garden having fencing to boundaries, paved patio area, planted beds and borders, path leading to the rear of the garden and a two good size lawn areas separated by the path and a raised planted bed.
Birmingham B13 0QJ
| Name | Location | Type | Distance |
|---|---|---|---|



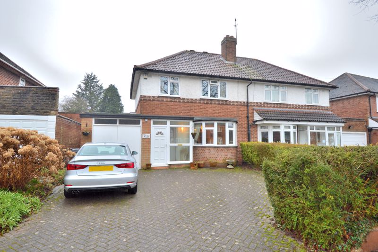
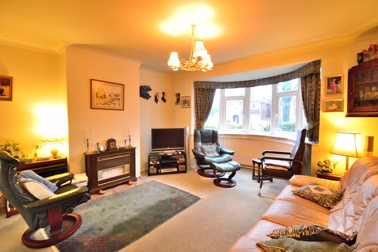
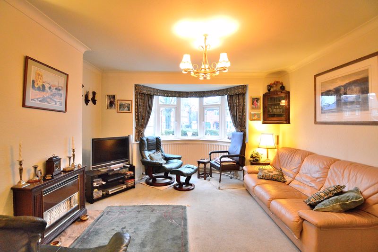
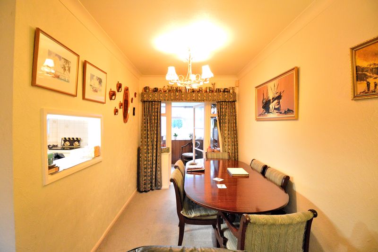
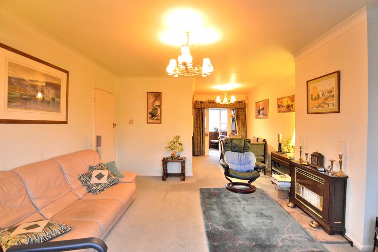
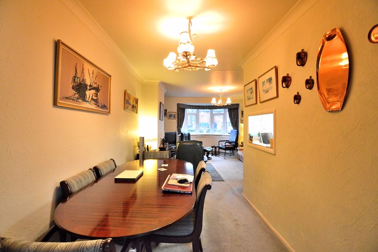
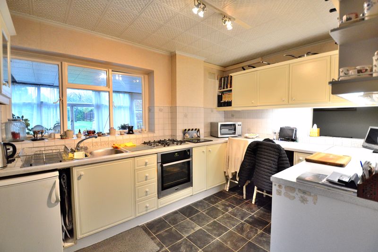
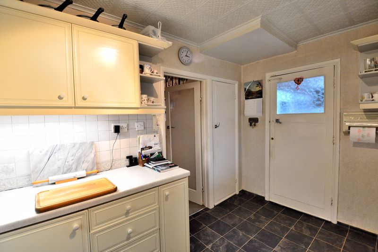
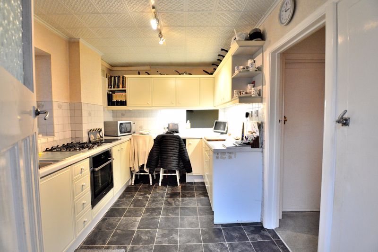
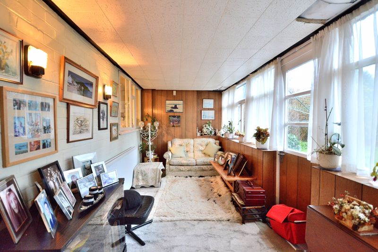
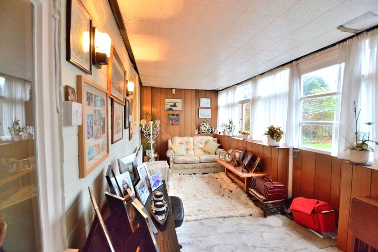
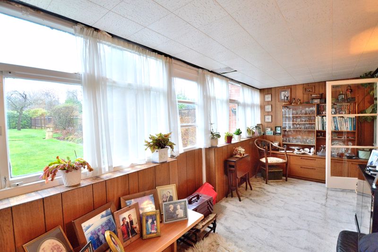
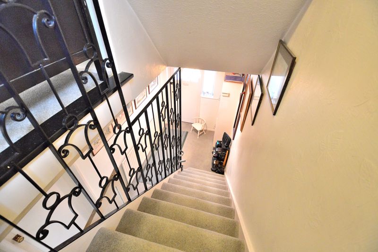
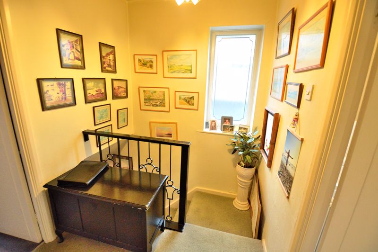
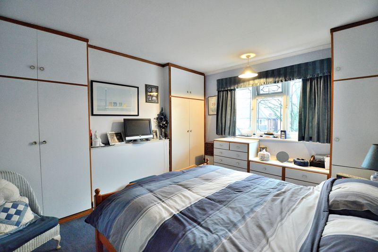
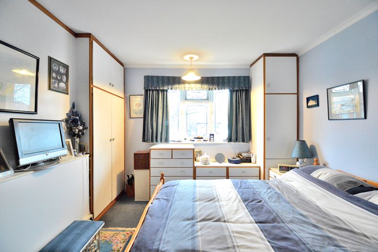
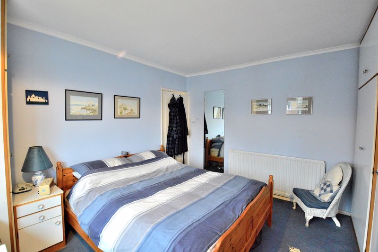
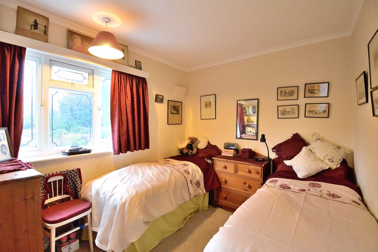
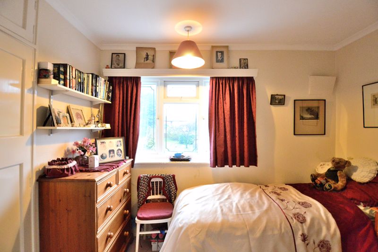
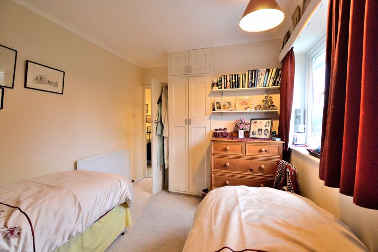
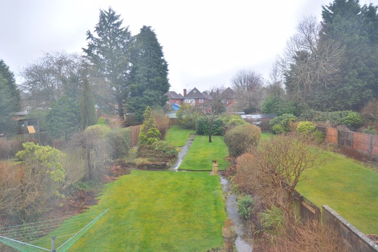
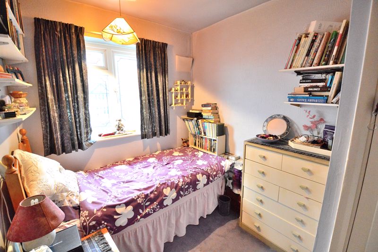
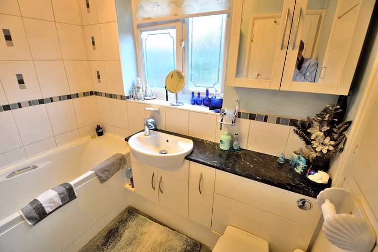
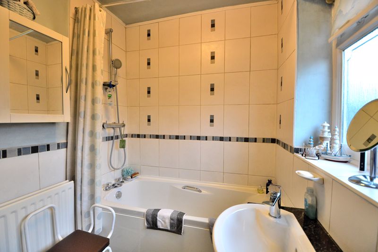
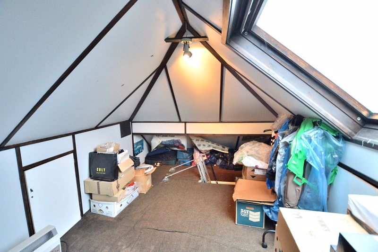
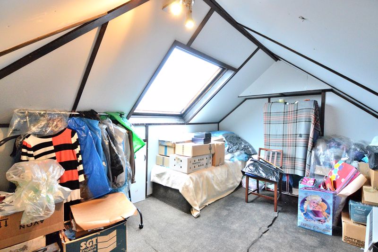
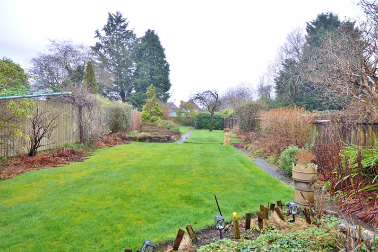
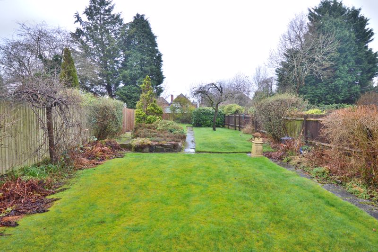
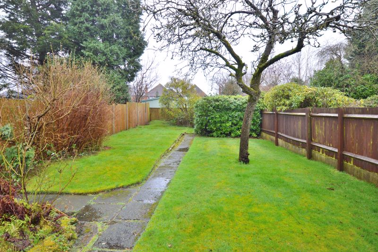
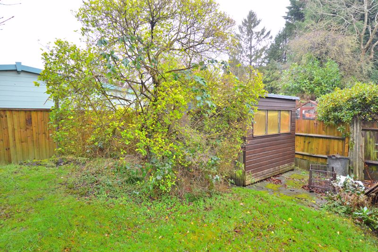
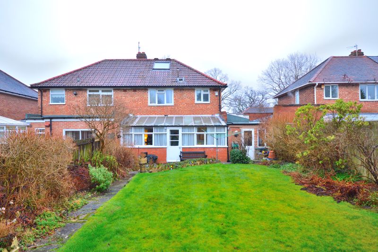
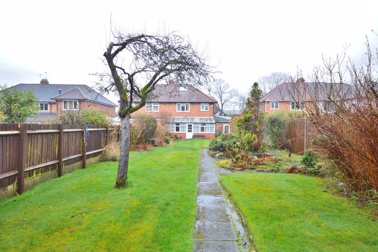
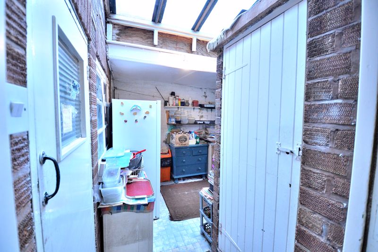
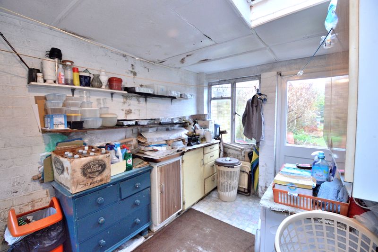
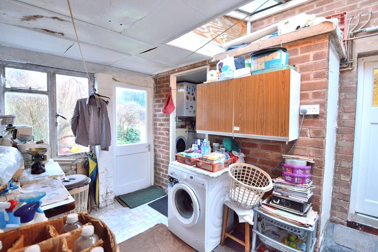
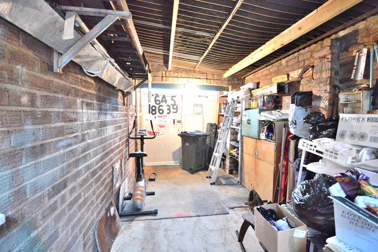
 Mortgage Calculator
Mortgage Calculator

