12 Westfield Grange Kings Heath, Birmingham GUIDE PRICE £275,000
An attractive and beautifully presented semi detached house situated in a cul-de-sac off Westfield Road, well located for access to Kings Heath High Street shops and the '50' bus routes along the A435.
The property briefly comprises: entrance lobby, living room, dining kitchen with appliances, utility area, downstairs WC, two bedrooms, and a bathroom.
The house has PVC double, and combi gas fired central heating.
Outside, there is off road parking at the front, and a neat garden at the rear.
Birmingham B14 7SB
FRONT
Driveway parking area; gas meter access point; side passage access to a gate into the rear garden, and electricity meter point. The boundary to the property extends over the road way to the wooden fence; the planted area in front of the fence is therefore within the curtilage of the property.
CANOPY PORCH
Wall mounted light point, and a door with double glazed windows lead into the entrance lobby.
ENTRANCE LOBBY
Ceiling coving, staircase with a wooden handrail to the first floor landing, central heating thermostat, double panel radiator, and a glass panelled door to the living room.
LIVING ROOM
13' 9'' x 9' 7'' max (4.18m x 2.92m)
A well presented dual aspect room with PVC double glazed windows to the front and side elevations; ceiling coving, ceiling light point, single panel radiator, double panel radiator, a carpeted floor and a door to the dining kitchen.
DINING KITCHEN
incl. utility area & WC - 12' 7'' x 11' 0'' (3.84m x 3.35m)
An attractive room with a PVC double glazed window and a PVC double glazed door in the rear elevation to the rear garden, and a PVC double glazed window in the side elevation; floor mounted cupboards and drawers, wall mounted cupboards, work surfaces, inset stainless steel one and a half bowl single drainer sink unit with a monobloc, ceramic tile splash backs, double panel radiator; the appliances comprise: a stainless steel gas hob, a stainless steel and glass fronted fan assisted electric oven and grill, a concealed light / extractor, an integrated fridge, and an integrated freezer.
UTLITY AREA
PVC double glazed window in the side elevation; ceiling light point, wall mounted ‘Intergas’ combi gas fired central heating boiler, work surface with a cupboard and drawer below, plumbing for an automatic washing machine, ceiling light point, ceramic tile floor, door to a downstairs W/C.
DOWNSTAIRS W/C
PVC double glazed window to the side elevation; ceiling light point, close coupled WC, pedestal wash hand basin with ceramic tile splash back, single panel radiator, consumer unit, and a ceramic tile floor.
FIRST FLOOR LANDING
Ceiling light point, loft space access point (with fixed loft ladder access, the loft is mainly boarded for storage), a carpeted floor and matching doors to two bedrooms, and a bathroom.
BEDROOM ONE
11' 3'' x 12' 8'' max (3.43m x 3.87m)
A nicely proportioned room with a triple glazed window to the rear elevation; ceiling coving, ceiling light point, single panel radiator, and a carpeted floor.
BEDROOM TWO
8' 9'' x 12' 8'' max (2.66m x 3.87m)
A ‘L’ shape room. PVC double glazed window to the front elevation; ceiling light point, A single panel radiator, a carpeted floor and a door to an over stairs STORE.
BATHROOM
5' 10'' x 6' 2'' (1.78m x 1.88m)
A well appointed bathroom. PVC double glazed window to the side elevation, white suite comprising a bath with a panelled side, mixer tap with integral waste, thermostatically controlled shower above the bath, pivoting splash screen, wash hand basin with a monobloc tap and integral waste inset into a counter top with a double door cupboard below, low level WC with a concealed cistern, ceiling light point, wall mounted light fitting, wall mounted extractor fan, wall mounted ladder style towel rail / radiator, and a ceramic tile floor.
REAR
Fenced boundary, paved patio, lawn, borders planted with a variety of evergreen and deciduous shrubs, trees, and herbaceous plants, wall mounted outside light and side passage access with gate to the front garden.
Birmingham B14 7SB
| Name | Location | Type | Distance |
|---|---|---|---|



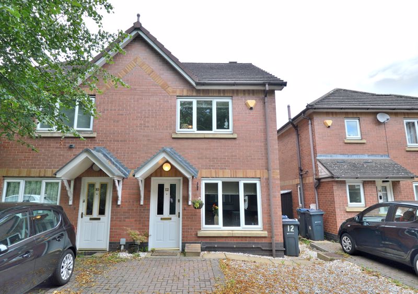
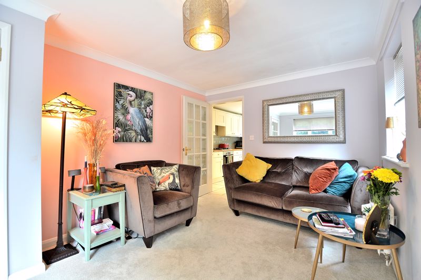
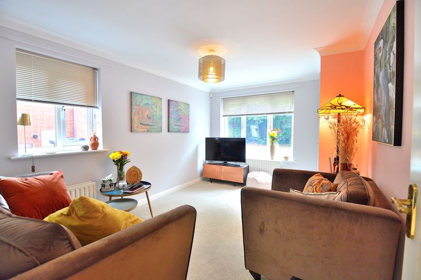
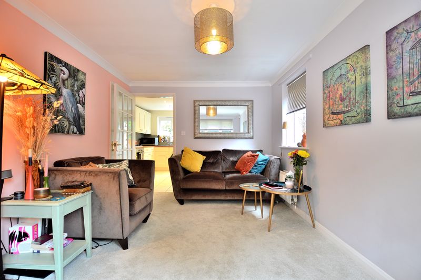
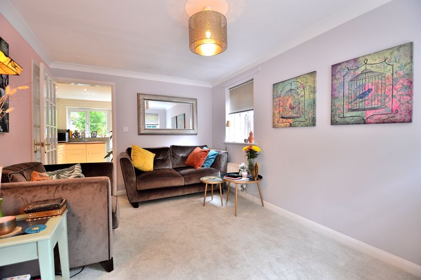
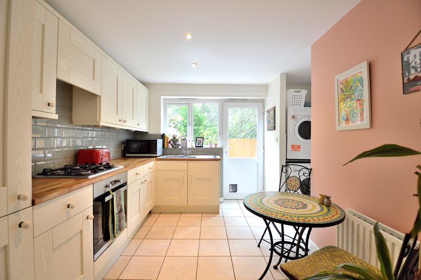
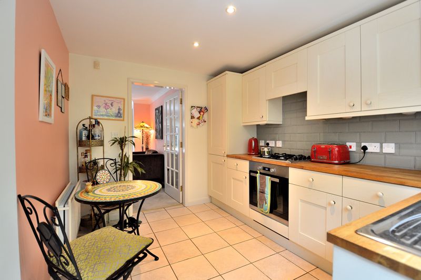
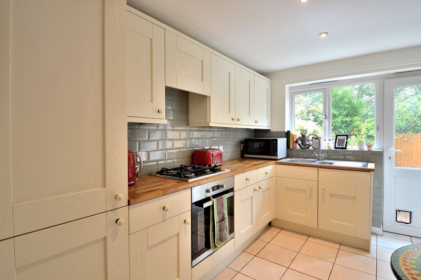
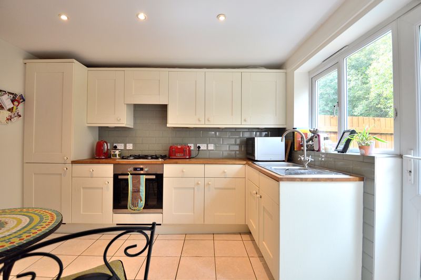
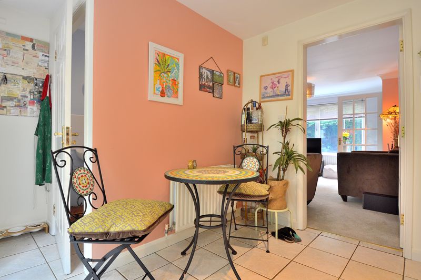
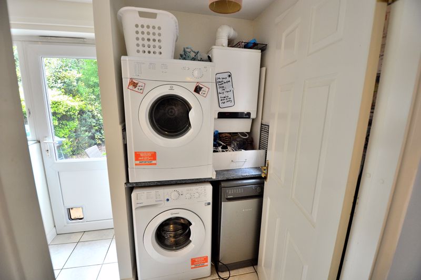
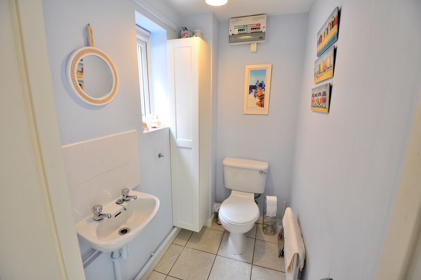
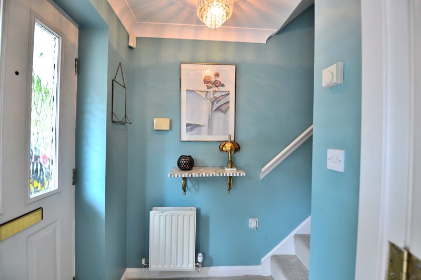
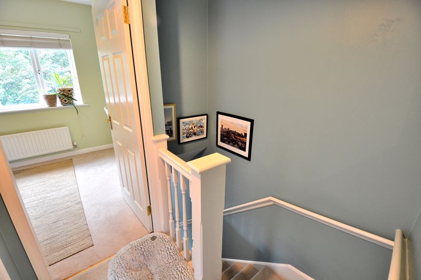
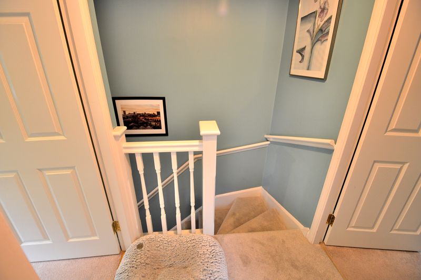
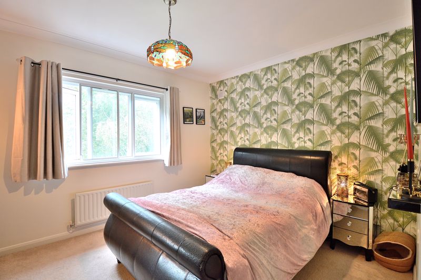
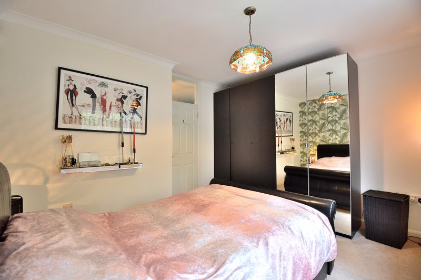
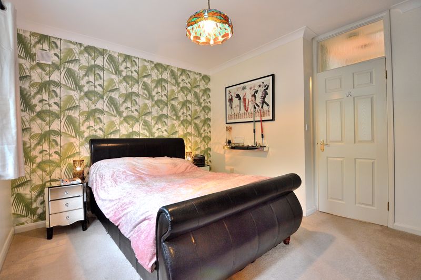
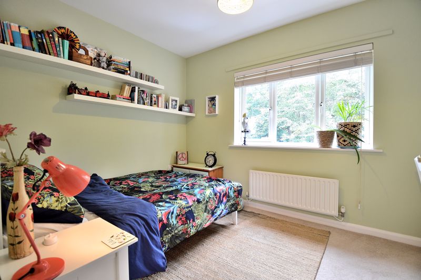
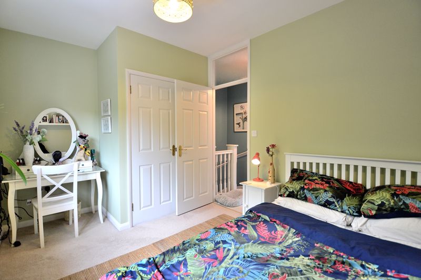
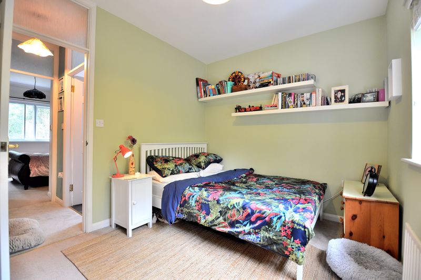
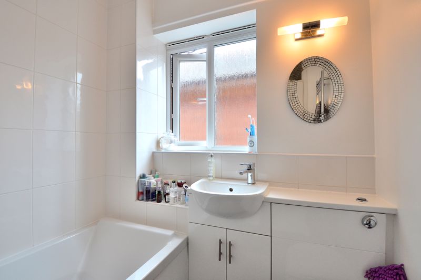
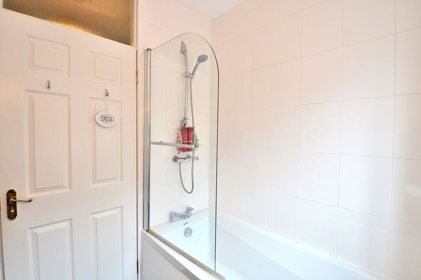
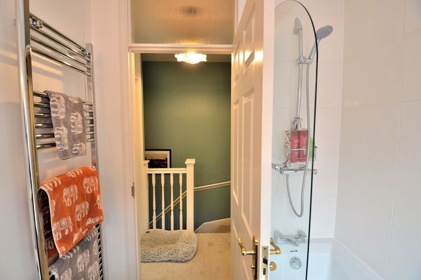
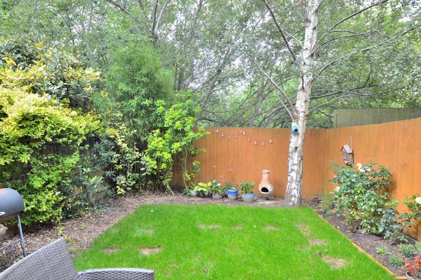
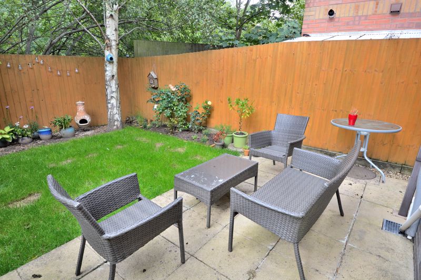
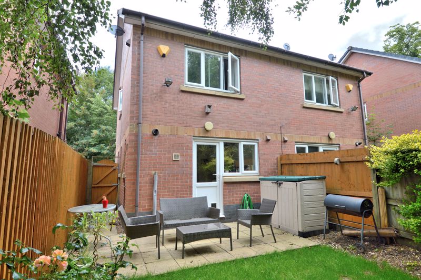
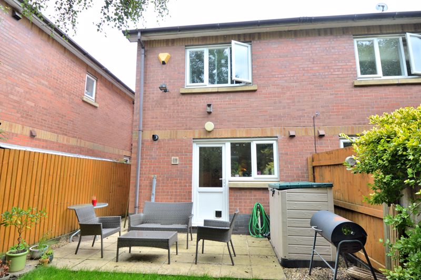
 2
2  1
1  1
1 Mortgage Calculator
Mortgage Calculator

